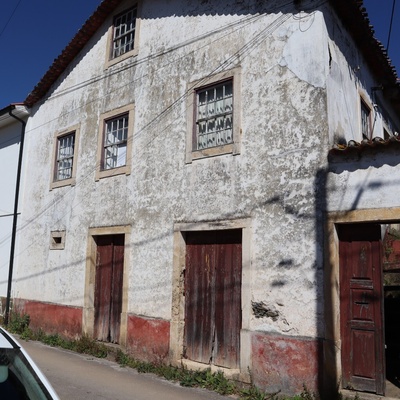6 Bedroom property with land and gardens near Lousa Lousã, Serpins
- House
- 5
- -
- 354 m2
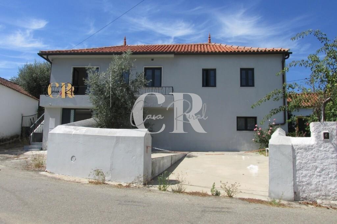
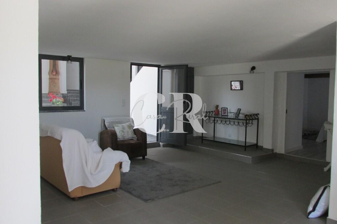
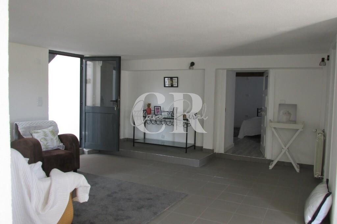
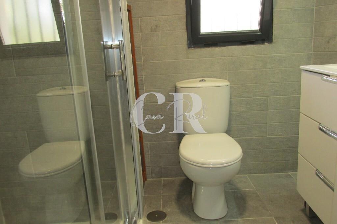
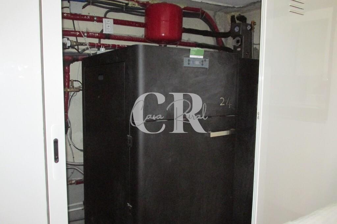
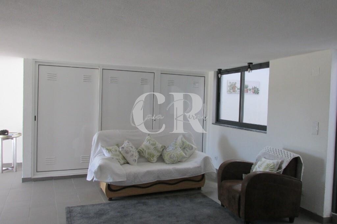
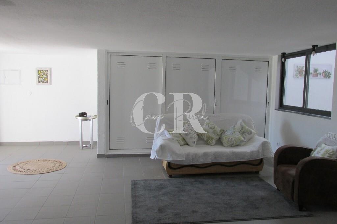
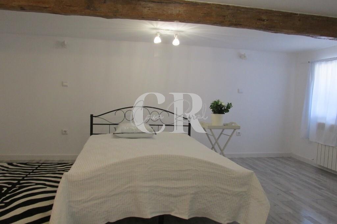
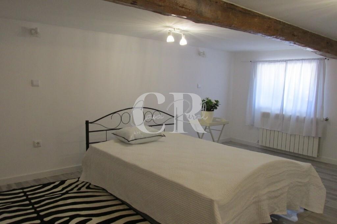
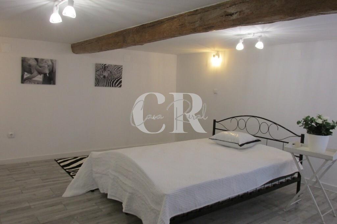
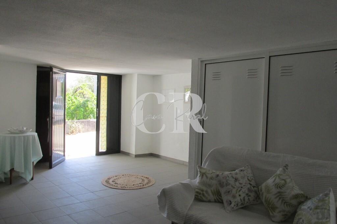
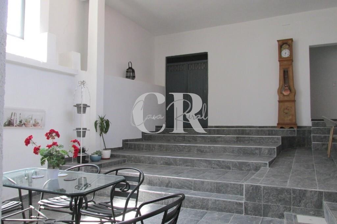
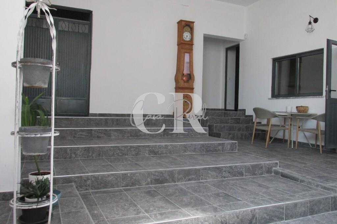
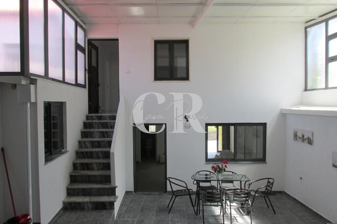
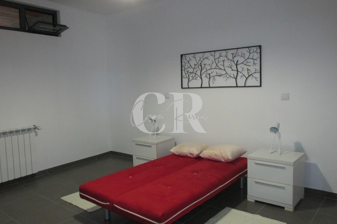
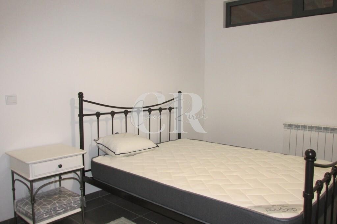
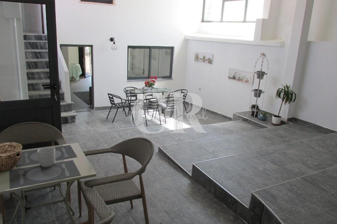
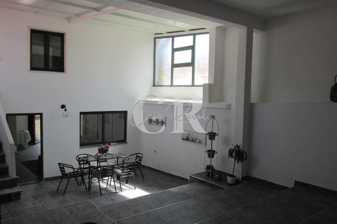
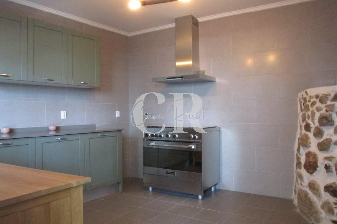
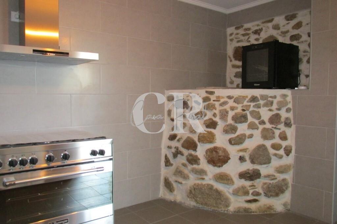
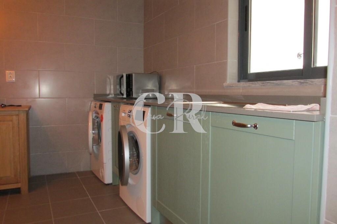
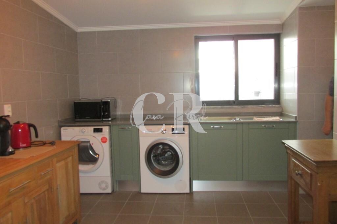
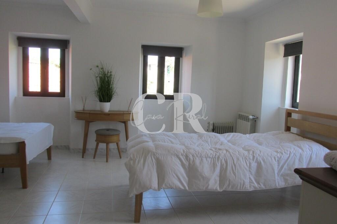
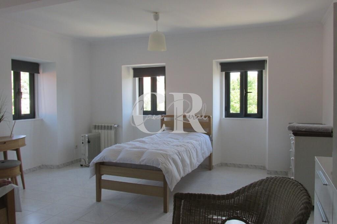
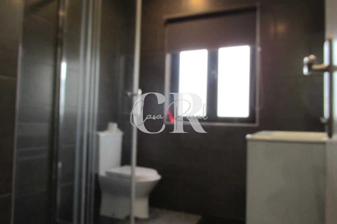
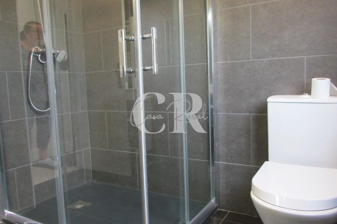
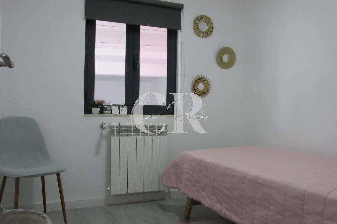
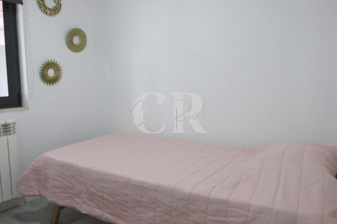
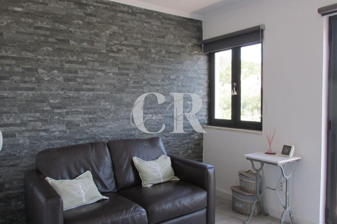
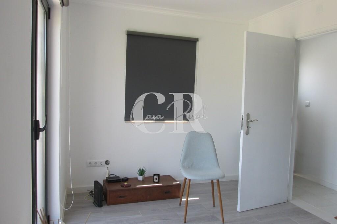
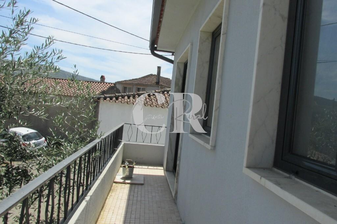
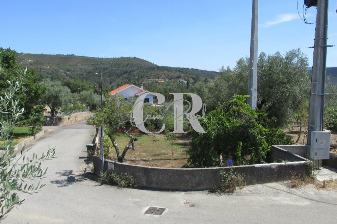
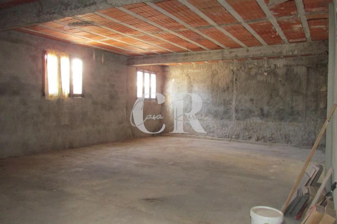
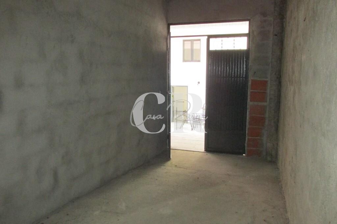
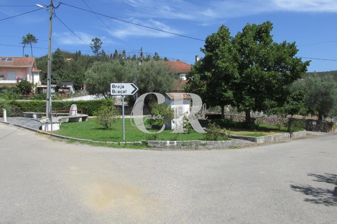
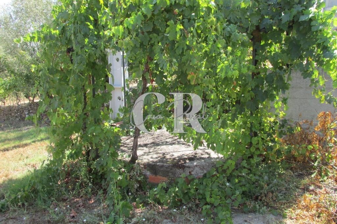
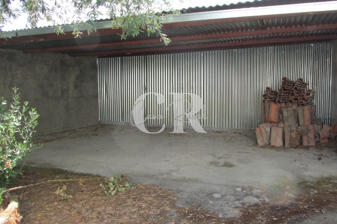
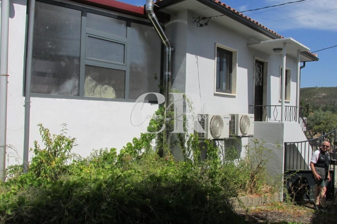
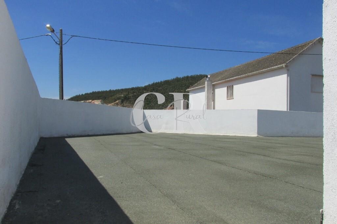
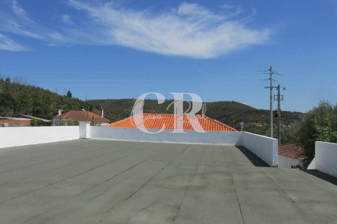
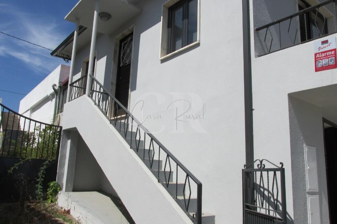
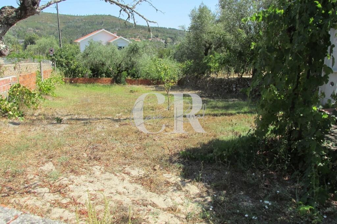
Description
This lovely 6 Bedroom property is a must see property. It has loads of business potential for rentals or for airBNB as it has 2 floors that can be separated so you can live on one floor and rent out the other. It has a solar Pane,l Pellet burner central heating, Double glazing, air conditioning, Alarm system and an energy Rating A complete with off road parking.
The house is situated in a pretty village within walking distance to the river and just 5 minutes away from the village of Serpins, which has all amenities including supermarket, bank, hairdresser, cafes and cake shop and the new metro to Coimbra coming in the near future.
Entrance to the property is through the front yard on the ground floor, there is a separate staircase and door to the upstairs level.
Once Inside you are greeted with a lovely seating area/lounge which also houses all the boiler etc for the central heating, here there is access to the ground floor double bedroom a lovely room with windows to the front exposed beams and air conditioning as well as central heating radiator.
The bathroom is newly decorated as is the whole house. It has a walk in shower, sink basin with a vanity unit and wc.
The next part of the house is very unique. It has a covered area almost like a seating area ideal for rentals, which is just outside of the 2 remaining ground floor bedrooms each a double.
Also the kitchen is accessible from here which is in 2 parts the first part has new wall and base units in a light colour with worktops, a double oven complete with extractor fan above and tiled flooring, and just to keep some character the exposed stone bread oven.
The second part of the kitchen is the utility room with washer and dryer as well as the front of the bread oven
Behind the 2 ground floor bedrooms is the large garage, with room for several cars, this is accessible from the back lane behind the house, a partial ruin is also part of the property which can make another room if needed.
The top floor of the house has external steps from the front and internal steps from the dining area. Here we have 3 bedrooms 2 facing the back of the property, the main bedroom is to the front with triple aspect windows air conditioning, this room is a very light and airy room neutrally decorated.
Next is the bathroom nicely decorated with a shower wc and sink basin with vanity unit and mirror above, this bathroom serves the top floor.
The 2 bedrooms are currently done out as single rooms each with a window and radiator in each.
To the front of the property is the lounge with a balcony. This room has air conditioning and french doors to the balcony overlooking the village and the land opposite the house.
To the side of the house is a gate that enters a large courtyard with steps that lead up to the roof terrace with Views of the serra de Lousa, and to the side gardens with more parking space, and a covered area.
Just across in front of the house is a piece of walled land with a well ideal for a veg or flower garden.
The waste for the property is by septic tank.
Serpins 5 minutes
Lousa 10 Minutes
Vila Nova de Poiares 10 Minutes
Coimbra 30 minutes
Characteristics
- Reference: CR0483
- State: Re-sale
- Price: 215.000 €
- Living area: 354 m2
- Land area: 624 m2
- Área de implantação: 354 m2
- Rooms: 5
- Construction year: 1937
- Energy certificate: A
Contact

Cathy FisherCoimbra, Vila Nova de Poiares
- Cristiana Santos Fonseca, LDA
- AMI: 19497
- [email protected]
- Balteiro, 3350-012 ARRIFANA PRS
- +351 912 024 605 (Call to national mobile network) / +351 916 544 111 (Call to national telephone network)
Similar properties
- 2
- -
- 375 m2

