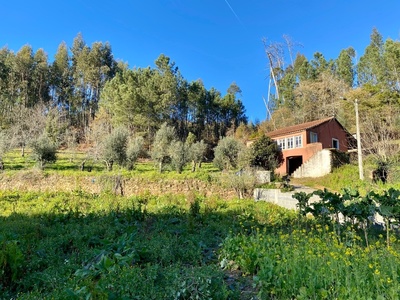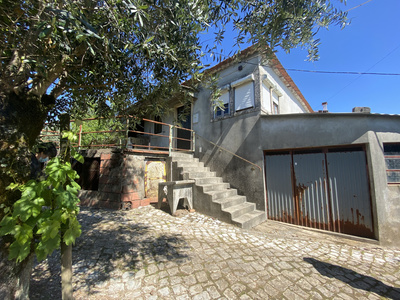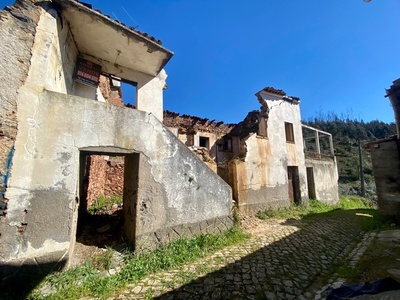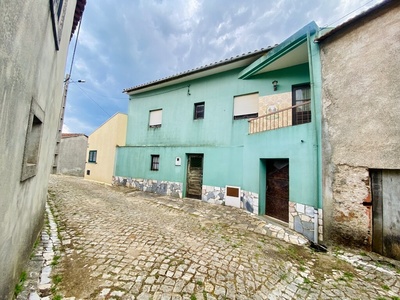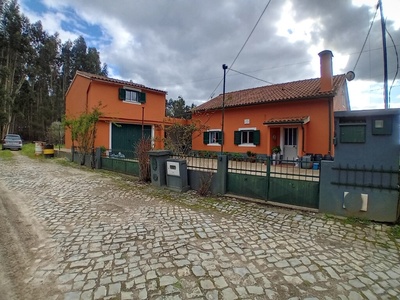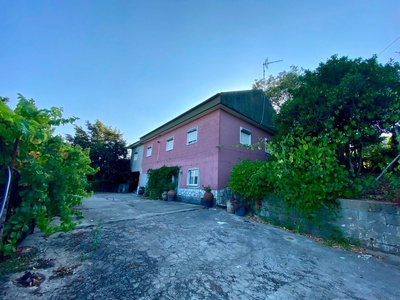3 bedroom single storey house with annexes and double garage Figueiró dos Vinhos, Arega
- House
- 3
- -
- 270 m2
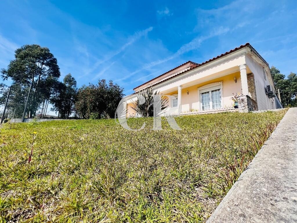
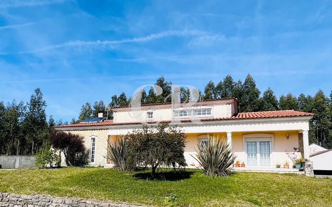
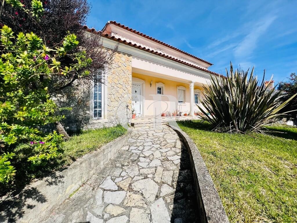
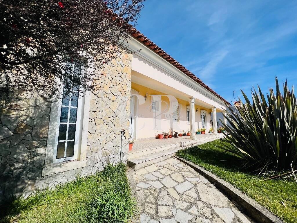
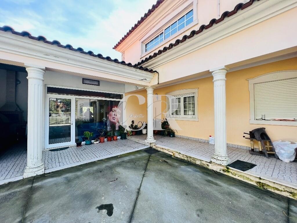
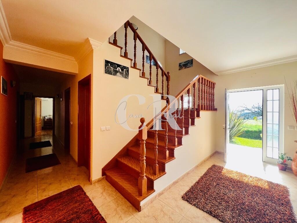
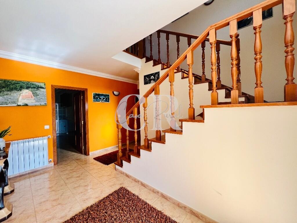
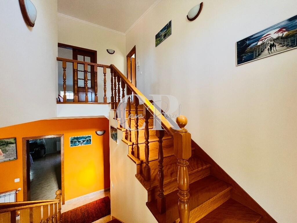
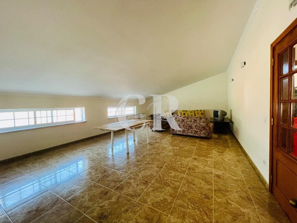
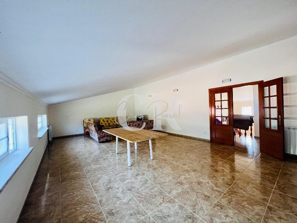
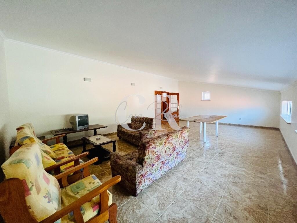
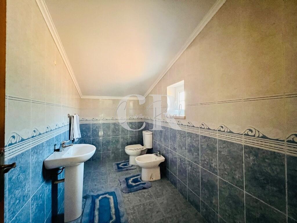
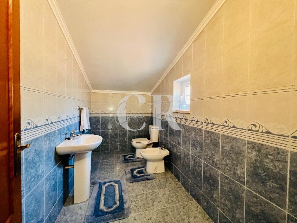
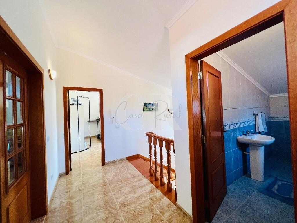
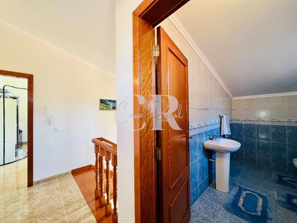
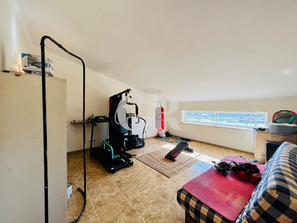
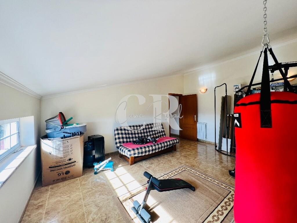
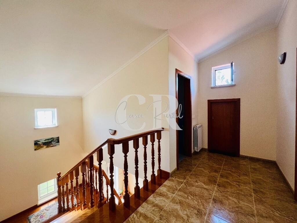
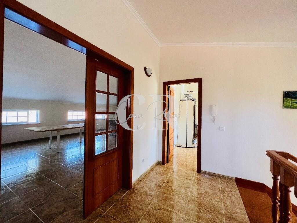
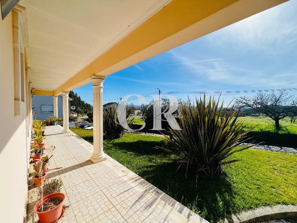
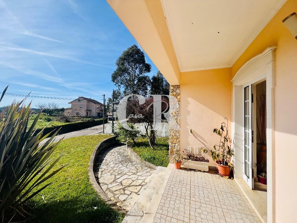
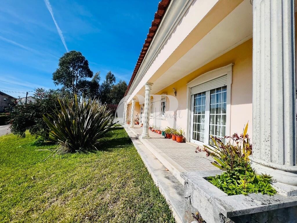
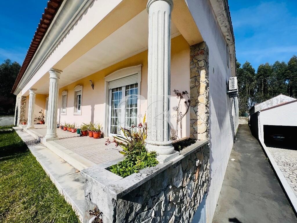
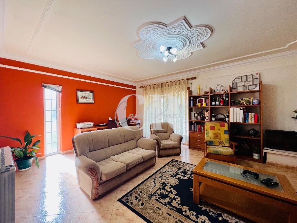
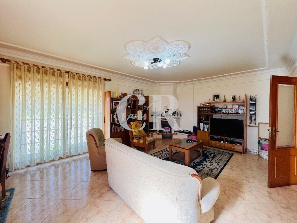
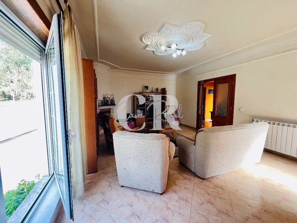
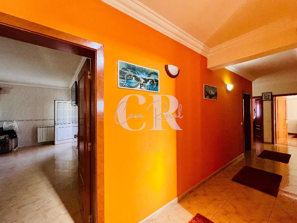
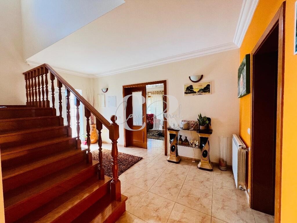
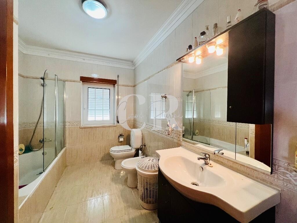
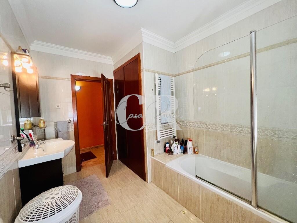
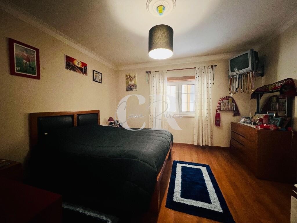
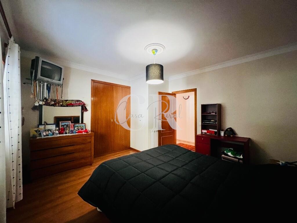
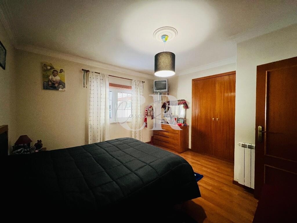
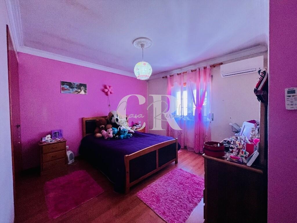
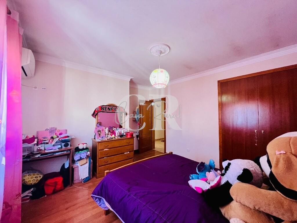
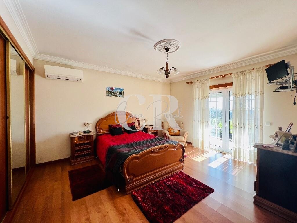
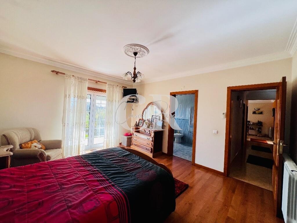
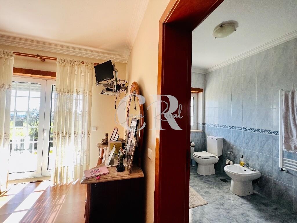
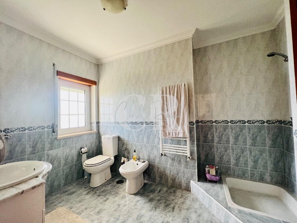
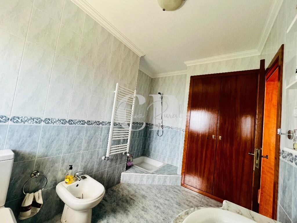
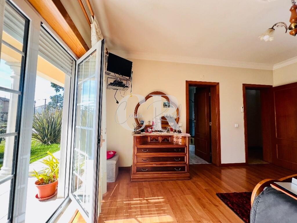
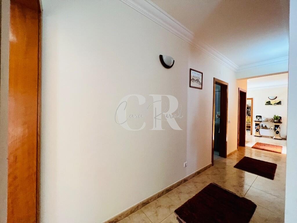
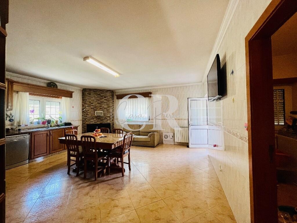
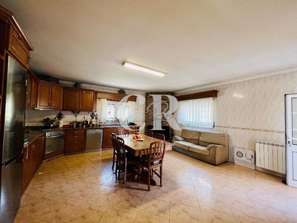
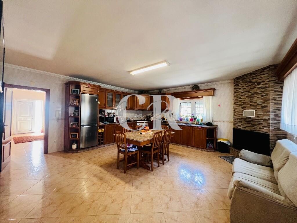
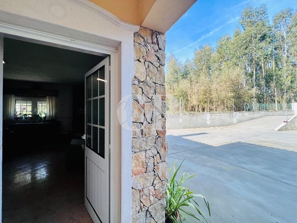
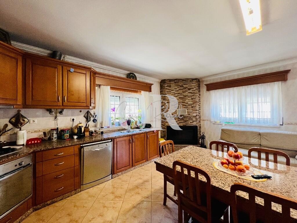
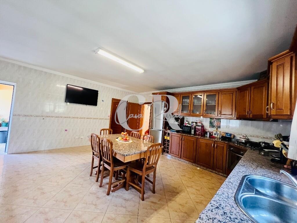
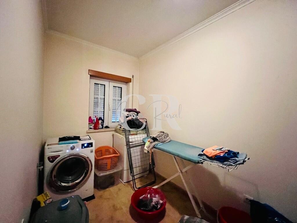
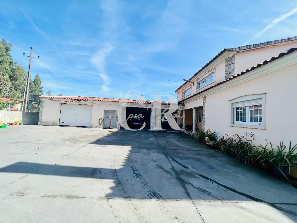
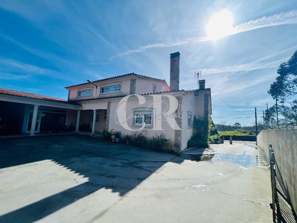
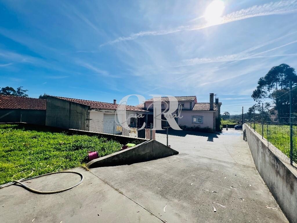
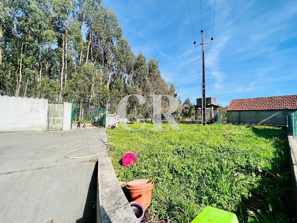
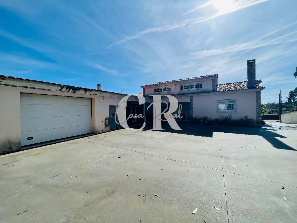
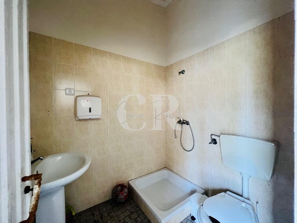
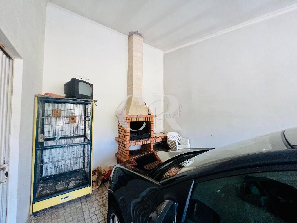
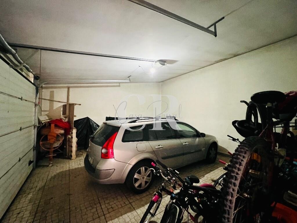
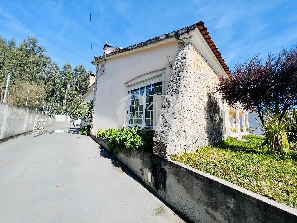
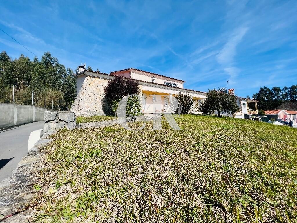
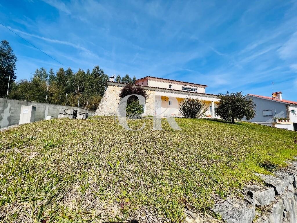
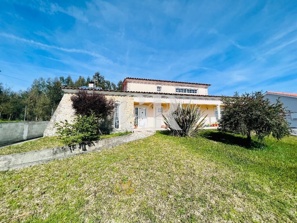
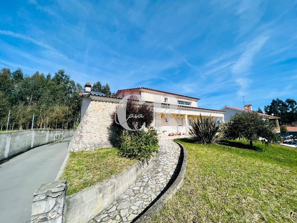
Description
Description of the T3 House with Modern Architecture on the Ground Floor:
This elegant three-bedroom villa, situated in a peaceful setting with easy access to the A13, is an exemplary example of modern architecture. With a contemporary design and high-quality finishes, this residence offers the perfect balance between style and functionality.
Upon entering the property, you are welcomed by a spacious entrance hall that leads into the main area of the house. High-quality finishes are evident throughout the residence, with details carefully selected to provide comfort and sophistication. The ground floor is characterized by an intelligent distribution of spaces, maximizing light and air flow.
The large windows, equipped with thermal cut-out and double glazing, offer stunning views of the lush garden and surrounding forest landscape. The living room is an inviting space, ideal for relaxing and socializing, whilst the modern, fully equipped kitchen is a delight for culinary lovers.
In addition to the three spacious bedrooms, the property also includes versatile outbuildings that can be used as an office space, studio or leisure area. The double garage offers ample parking and storage space, ensuring practicality for residents.
The land, predominantly forested and with a careful landscaping design, provides a serene and peaceful environment, where residents can enjoy moments of peace and connection with nature. The nearby parish offers a variety of essential services, ensuring convenience and ease of access to everyday needs.
In short, this 3 bedroom villa with modern architecture on the ground floor is a true jewel, which combines the best of contemporary design with the comfort of a peaceful life connected to nature.
Characteristics
- Reference: CR0531
- State: Re-sale
- Price: 285.000 €
- Living area: 270 m2
- Land area: 2.132 m2
- Área de implantação: 323 m2
- Área bruta: 340 m2
- Rooms: 3
- Construction year: 2008
- Energy certificate: A+
Divisions
Contact

Paula Rita CarvalhoLeiria, Pedrógão Grande
- Cristiana Santos Fonseca, LDA
- AMI: 19497
- [email protected]
- Casal dos Ferreiros, 3270-019 GRAÇA
- +351 963 262 055 (Call to national mobile network) / +351 963 262 055 (Call to national telephone network)
- +351963262055
Similar properties
- 2
- -
- 80 m2
- 3
- -
- 90 m2
- 3
- -
- 75 m2
- 3
- -
- 90 m2

